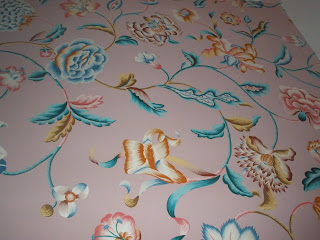Our friends Becky and Rick just moved into a gorgeous home in Stamford, CT about a month ago, so the husband and I took a little trip up to visit and check out the new digs. Becky is probably going to hate me for posting pics of her house but I gave her the warning when I whipped out my camera and she said "okay"- so I will take that as permission to post. Lets take a tour of the 101 year old house!
This is what we saw as we pulled up. Holy huge house! It instantly charms you and makes you feel like you are somewhere in the south. Doesnt even look like its 101 years old, but that's because the previous owner did some serious renovations before he..er...more on that later.
The HUGE front porch that leads you to the entrance of the house. Cant you just picture Becky and I in rocking chairs with large glasses of Margarita in our hands? I can.
The foyer. This is the view as you walk in. LivingRoom to the right, dining room and kitchen to the left and stairs straight ahead.
The dining room. Complete with arches doorways and a swinging butler type door like the Cosby's had! So jealous, although I can see a lot of drunk injuries coming from this doorway...
Next up- one of the upstairs bathrooms, aka "the bathroom they dont use". also also known as my new bedroom.
guest room 1- looks blue but is purple.
Guest room 2- yeaa for the bright pink. this room is has so much space! And check out the floors...the hardwood is all throughout the house and is so pretty!
Now ee are entering my favorite room- the laundry room, located on the second floor ( who gets so lucky to have this and why dont I have it?) I say swear words every time I oaf up and down my basement stairs with laundry.
Check out the sickkk wallpaper. Becky actually turned around and said to me, " you will probably like this." And she is right- i love it. Its so out of style, that its back in.
I have some serious camera skills, apologies for the flash. Welcome to the master bathroom, complete with mirrors all around. You know Rick loves those.
double sinks, check.
huge soaker tub, check.
rain showerhead- check
I didnt dare take pics of the master closet because it seemed a little bit stalker-ish. I mean, I went right in, I just didnt turn on the camera- come on people, this is the girl who looks through people's cabinets. Great master closet with tons of space.
Oh and now lets make our way back downstairs. this is a totally screwy picture taken on a funny angle. The master bedroom (which i somehow didnt get any pics of) is behind me, the guest rooms and upstairs landing are in front of me, and these are the stairs going to the first floor (to the foyer).
Again with the foyer...I am slightly smitten with this part of the house and want to hang a massive globe light here.
Gourmet kitchen, complete with a faucet above the cook top stove. Love me those lights and all the white!
See, i wasnt lying about the faucet above the stove. You can see it here, along with the double oven in the wall and subway tile back splash- just like our kitchen!
I asked what this midget door was for and Becky told me it is to keep wood for the fireplace in. Oh snap.
The deck, the yard, Rick, and his new boyfriend, the grill. Look at him, undressing it with his eyes. Such a creeper.
And now for my final display of camera skills...I took some pics of the original molding that is throughout the house. amazing! and the medallion for the light in the foyer- amazing x 2!
So, that completes our little house tour. I cant wait to go back to see all the work they have done and what colors they end up painting everything. I am not sure how it happened (couldve been the margaritas or the vodka) but I clearly forgot to take pics of the living room and the awesome back glass porch, complete with rockers. Ill leave that for next time!
Friday, April 15, 2011
Subscribe to:
Post Comments (Atom)























No comments:
Post a Comment